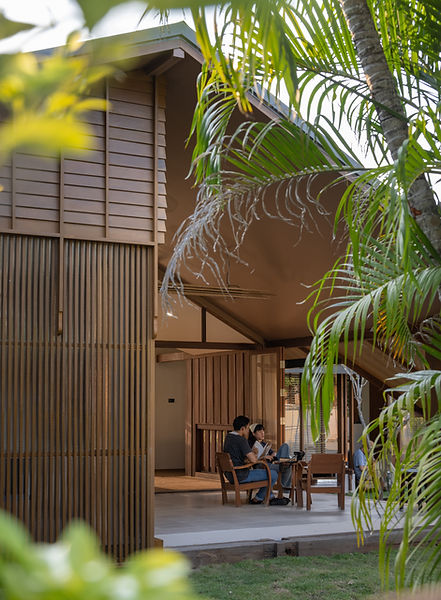
HOUSE-
SCAPE
DESIGN
LAB
“Building of this technological age usually deliberately aim at ageless perfection, and they do not incorporate the dimension of time, or the unavoidable and mentally significant processes of aging. This fear of the traces of wear and age is related to our fear of death.”
Juhani Pallasmaa, “The eyes of the skin : Architecture and the Senses”(p.32).
" What did we do ? "
We will talk about the principle of " Endless processing ", which we believe that common materials can perform to other possibilities with the material experimental process.





Baan jihang saen
Chiangmai,Thailand
Architects: Housescape Design Lab
Area: 210 m²
Year: 2021 -
Lead Architects: Peerapong Promchart
Landscape: -
Maker Team: - C.Wiruj, C.Tuy, C.Cha, C.Sook, C.Funh, C.Tah, C.Nut, C.Sant, C.Lung Boon, C.Lung Somchai C.Mod
Assistant Maker and Experimental Team: Pair Thiprada, Lac Soyjin, Sirawish Jo
Clients: Churarat Wongkaew
Structural Engineer: Jar Pilarwan
Interior Design : Housescape Design Lab
Interior Builder Team : Yellow Pillows Interior & Built-in Co.,Ltd , Chiang mai
Landscape : Housescape Design Lab
Structural Engineer and Consultant: -
Sanitary Engineer: -
Manufacturers : Seamless roof, American Standard, ORM
Photographs : Rungkit Charoenwat, Housescape Design Lab
...
The owner and designer's initial intention was to demolish a 60-year-old wooden house and reuse all the original house’s woods to build a one story house with more modern living spaces than the former.
We began by exploring the old house that previously the house’s living spaces convey what kind of perception to the residents. We realize that the residents’ daily activities are linked to different levels of natural light. The natural light is shaped by both permanent and temporary materials seriously, strongly, softly, and flowingly. Thus, these things give occupants a special relationship with the meaning of various materials rather than architectural materials that architects have been familiar with.
Each part’s details of this house display a complicated and intensive architectural language. We, therefore, try to use materials that showcase their simplicity as much as possible, especially wood, a material that homeowners are familiar with. Hence, steel is used to increase strength of wood. It reveals that wood is multifunctional more than we have thought in previous projects.
In addition to wood, other materials used in daily activities in the original house are anti-theft wrought iron. It is one of the house’s signatures that not only keeps the house safe, but also appears functional as a shelter or a hanger which is important for not forgetting items and able to use them easily in everyday life. We, thus, bring the wrought iron back to the new house and turned them to a familiar direction which is the front of the house.
Additionally, another part is the roof. As the climate of northern Thailand is hot and humid with heavy rainfall, the seamless roofs are therefore used with a purpose of budgetary control and its potential withstanding such an extreme weather.
One more significant and necessary thing is the overhanging eaves that cover the entire building. As we have mentioned, the weather in this region is severe affecting not only human being but also the materials such as cement and concrete. They will display signs of rupture after two years of being directly exposed to this kind of weather, causing residents to become uncomfortable with it.
Besides, there is another part that has a cultural meaning provided by local folks of northern Thailand called "Han Nam". It is like a reception area at the house’s forefront consisting of large drinking water flasks and seats for guests to relax and to have a conversation with each other for a while. It is also an area to welcome guests for a spell that is not located in the house’s private zones. The northern individuals customarily come and talk to each other in the neighborhood.
The last part is an outdoor kitchen. It is very vital that every house has the outdoor kitchen separated from the food preparation area since the local populations in the north, including the central Thai people, have a way of making food with strong flavors and smell. The outdoor kitchen is placed in a location where the air flows easily and materials that appear good for air ventilation are used because these food processes require, most importantly, the natural light.
THAI
ความตั้งใจแรกของเจ้าของบ้านและผู้ออกแบบคือการรื้อบ้านไม้หลังเก่าอายุ 60 ปี ออกไป และนำไม้ทั้งหมดของบ้านหลังเดิมกลับมาใช้ใหม่ในรูปแบบของบ้านชั้นเดียว ที่มีพื้นที่ใช้สอยสมัยใหม่มากกว่าหลังเดิม
เราเริ่มต้นด้วยการลงสำรวจบ้านหลังเก่า ว่าก่อนหน้านี้พื้นที่ใช้สอยในแต่ละมุมของบ้าน ทำหน้าที่ถ่ายทอดการรับรู้แบบไหนบ้างให้กับผู้อยู่อาศัย ซึ่งเราพบว่า กิจกรรมประจำวันของผู้ใช้อาคารผูกโยงกับการใช้แสงธรรมชาติในระดับที่แตกต่างกัน แสงธรรมชาติถูกกำหนดการใช้งานด้วยวัสดุทั้งถาวรและชั่วคราว ทั้งจริงจังหนักแน่น และบางเบา พริ้วไหว ดังนั้นแล้ว สิ่งต่างๆ เหล่านี้จึงทำให้ผู้ใช้งานอาคารจะมีความสัมพันธ์ที่พิเศษกับความหมายของวัสดุที่หลากหลาย มากกว่าการอยู่กับวัสดุในเชิงสถาปัตยกรรมที่เหล่าสถาปนิกคุ้ยเคย
รายละเอียดในแต่ละจุดของบ้านหลังนี้ คือการใช้ภาษาทางสถาปัตยกรรมที่หนักหน่วง เราพยายามใช้วัสดุที่แสดงความเป็นธรรมดาสามัญของมันออกมาให้มากที่สุด โดยเฉพาะไม้ที่เป็นวัสดุอันคุ้นเคยของเจ้าของบ้าน เราใช้เหล็กมาช่วยเสริมความหมายที่หนักแน่นให้กับวัสดุอย่างไม้ มันทำให้เราเห็นว่าไม้สามารถขยายขอบเขตความเป็นไปได้ของตัวมันเองมากกว่าที่เราเคยใช้ในงานชิ้นก่อนๆ
นอกจากไม้แล้ว วัสดุอื่นๆ ที่อยู่ในกิจกรรมประจำวันในบ้านหลังเดิมยังมี เหล็กดัดกันขโมยที่เป็นหนึ่งในภาพจำของบ้าน ซึ่งความหมายในเชิงการใช้งานนอกจากจะเอาไว้กันขโมยแล้ว มันยังมีประโยชน์ใช้สอยในแง่ของการเป็นที่พักหรือแขวนวัตถุอื่นๆ ที่มีความสำคัญหรือกันไม่ให้ลืมเพื่อที่จะหยิบจับใช้ได้ง่ายในชีวิตประจำวัน เราจึงนำเหล็กดัดนั้นกลับเข้ามาเล่าอีกครั้งในบ้านหลังใหม่ และหันไปทิศทางที่คุ้นชิน คือหน้าบ้าน
อีกเรื่องคือส่วนของหลังคา ภูมิอากาศในเขตภาคเหนือของไทยมีลักษณะร้อนชื้นฝนตกหนัก หลังคา Seamless Roof จึงถูกนำมาใช้เพราะต้องการควบคุมเรื่องงบประมาณ และศักยภาพของมันสามารถอยู่กับอาการที่สุดโต่งแถบนี้ได้ดีพอสมควร แต่อีกเรื่องที่เรากำหนดเลยว่าควรต้องมีคือ ชายคาที่ยื่นปกคลุมทั้งหมดของตัวอาคารซึ่งจำเป็นมากๆ อย่างที่บอกว่าอากาศแถบนี้สุดโต่ง ซึ่งไม่ใช่เฉพาะมนุษย์เท่านั้นที่ต้องรับสภาพหนักหนาอันนี้ มันรวมไปถึงตัววัสดุอย่างซีเมนต์และคอนกรีตด้วย พวกมันจะแสดงอาการร้าวออกมาหลังจากที่มันต้องปะทะกับสภาพอากาศแบบนี้โดยตรงตลอด 2 ปี นั่นแหล่ะจะทำให้ผู้อยู่อาศัยเริ่มไม่สบายใจเท่าที่ควร
อีกส่วนหนึ่งที่ให้ความหมายในเชิงวัฒนธรรมของคนท้องถิ่นภาคเหนือของไทยคือ “ฮ้านน้ำ” มันเป็นเสมือนส่วนต้อนรับแขกที่อยู่บริเวณหน้าสุดของบ้าน ประโยชน์ใช้สอยของมันคือ เป็นที่ตั้งของกระติกน้ำ เพื่อให้แขกใช้ดื่ม และนั่งพักให้หายร้อน พร้อมกับมีบทสนทนากันช่วงเวลาหนึ่ง มันเป็นพื้นที่ต้อนรับที่ไม่ได้ใช้เวลานาน ไม่ได้เข้าไปอยู่ในพื้นที่ส่วนตัวในบ้าน ผู้คนเหล่านั้นแวะเวียนมาทักทายและพูดคุยกันเป็นธรรมเนียมปกติอยู่แล้วในแถบนี้
ส่วนสุดท้ายคือ ครัวนอก มันเป็นเรื่องจำเป็นอย่างมากที่บ้านทุกหลังจะต้องมีครัวนอกแยกออกมาจากส่วนเตรียมอาหาร เพราะคนท้องถิ่นภาคเหนือรวมถึงพวกคนไทยมีวิถีปฏิบัติในการทำอาหารที่ใช้รสชาติจัด มีกลิ่นรุนแรง ซึ่งครัวนอกจะถูกวางไว้ในตำแหน่งที่อากาศไหลเวียนสะดวก และมีการใช้วัสดุที่ไม่ปิดทึบเพราะกระบวนการอาหารเหล่านี้ต้องการสิ่งสำคัญคือการเข้าถึงแสงธรรมชาติ
ทั้งหมดเหล่านี้ สถาปัตยกรรมเป็นเพียงส่วนหนึ่งของกระบวนการสร้างสภาพแวดล้อมให้กับผู้ใช้พื้นที่ ส่วนประกอบอื่นๆ จะค่อยๆ ประกอบเข้าหากันเป็นระบบความสัมพันธ์ ไม่ว่าจะทั้งความทรงจำ ประสบการณ์ หรือแม้กระทั่งความฝัน










